BLU CARPET
New building for the architet professional association of Ferrara
New building for the architet professional association of Ferrara
The building requalification stand on an area that will serve as a connection between the corso Isonzo street and the future square ex MOF . The new master plan design provides access to the square only by a road which serves the new residential and pedestrian area that will develop from the docks. Keeping the old wall would create thus a barrier.
The demolition of the wall and the inclusion of longitudinal green bands have the dual function of organizing the area through an unified design and make it permeable to the cycle - pedestrian mobility, through paths cross over from corso Isonzo street and ex Mof square . The usability of the square comes from direct and safe routes, while accessibility is ensured by the presence of a ramp that allows you to overcome the difference of hight between the ground floor of the building and the walking paths.
Externally the building will be maintained in its present form recovering and redeveloping its architectural features. Only the tower will present a new extension at the top. The existing plaster will be restored by means of the technique to coat thus increasing the energy performance of the building.
Inside, instead of the whole space will be redesigned and adapted to the new goals dictated by the notice, taking into account and bringing to light the two frescoes of the Cattabriga and redeveloping this part of the pavement on the ground floor .
In order to enhance the capabilities inherent in the building, it was necessary to the open three outside patios. This action has allowed us to meet the requirements of aircraft lighting and interior microclimate necessary for the livability of the future of coworking spaces and associative adopted in the basement. Visitability and accessibility is ensured by the presence of internal systems of vertical mechanical connection .
The demolition of the wall and the inclusion of longitudinal green bands have the dual function of organizing the area through an unified design and make it permeable to the cycle - pedestrian mobility, through paths cross over from corso Isonzo street and ex Mof square . The usability of the square comes from direct and safe routes, while accessibility is ensured by the presence of a ramp that allows you to overcome the difference of hight between the ground floor of the building and the walking paths.
Externally the building will be maintained in its present form recovering and redeveloping its architectural features. Only the tower will present a new extension at the top. The existing plaster will be restored by means of the technique to coat thus increasing the energy performance of the building.
Inside, instead of the whole space will be redesigned and adapted to the new goals dictated by the notice, taking into account and bringing to light the two frescoes of the Cattabriga and redeveloping this part of the pavement on the ground floor .
In order to enhance the capabilities inherent in the building, it was necessary to the open three outside patios. This action has allowed us to meet the requirements of aircraft lighting and interior microclimate necessary for the livability of the future of coworking spaces and associative adopted in the basement. Visitability and accessibility is ensured by the presence of internal systems of vertical mechanical connection .
corso Isonzo street

strategy

functional scheme

plan
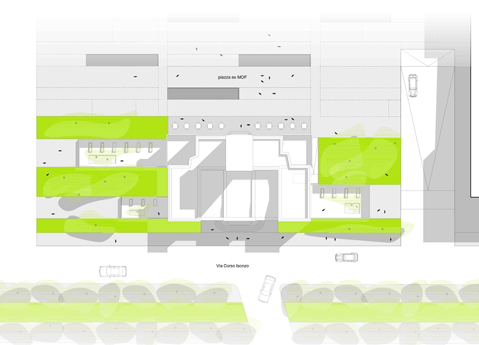
basement plan

ground floor plan
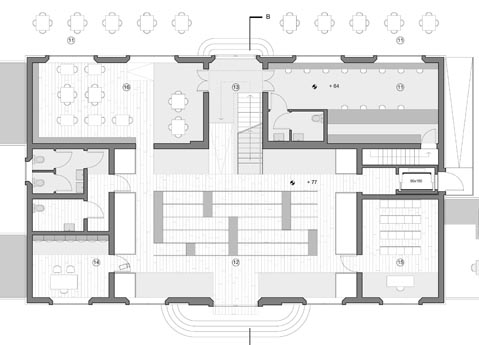
first floor plan
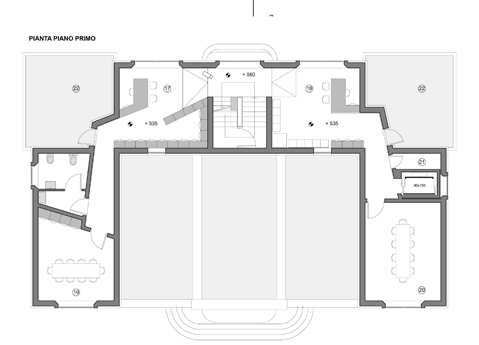
Architect association entrance and library
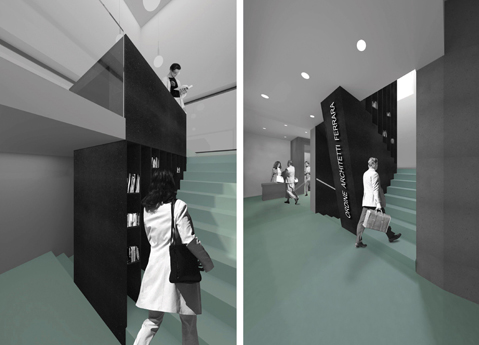
section
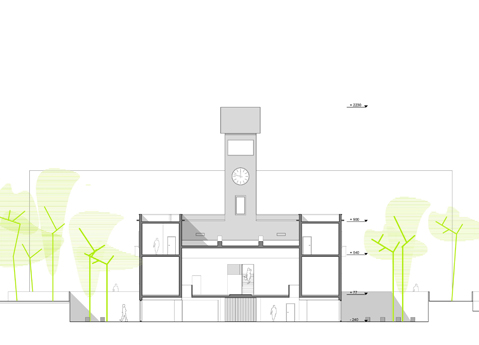
entrance hall

basement spaces
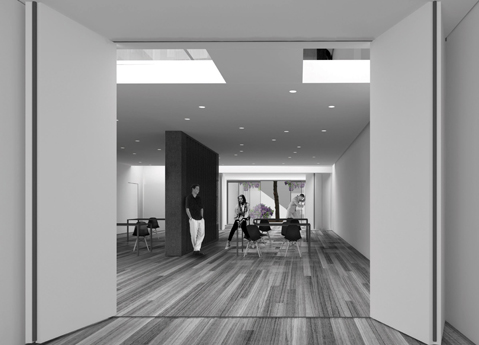
panoramic library room and section
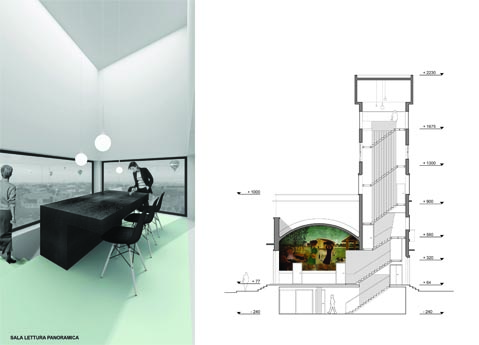
place:Ferrara, IT
category:competition
client:Architect professional association of Ferrara
architect:Rudy Davi
project team:Marco Marchini, Erblin Berisha
surface:500 sqm
year:2014
result:not relevant

















