School extension of Libano
The climatic analysis was the starting point for the design of enlargement school to be able to classify as sustainable architecture. Sustainability means not only to insert technological systems that reduce energy consumption, but rather designed taking into account the climatic conditions of the place (radiation, wind, temperature) to derive the best benefits, and create a building in which people who receive them can live in a healthy and efficient.
A second analysis was performed in the morphology of the ground which appears to have a difference in height between the ground level, running around the school and the current ground level, which is located south of the border area. This difference in height of 1.35 meters has made possible an intervention in which the new building is being partially buried. This system has led to the creation of a volume equal to 400 cubic meters above ground or above ground to half its volume required by the notice that was equal to 800 mc thus limiting significantly the environmental impact with the outside.
Has been partially bury the volume allowing to use the roof of the new building as a green area for botanical gardens resulting in improved summer climate for the inside areas of the new pole.
A second analysis was performed in the morphology of the ground which appears to have a difference in height between the ground level, running around the school and the current ground level, which is located south of the border area. This difference in height of 1.35 meters has made possible an intervention in which the new building is being partially buried. This system has led to the creation of a volume equal to 400 cubic meters above ground or above ground to half its volume required by the notice that was equal to 800 mc thus limiting significantly the environmental impact with the outside.
Has been partially bury the volume allowing to use the roof of the new building as a green area for botanical gardens resulting in improved summer climate for the inside areas of the new pole.
exterior view
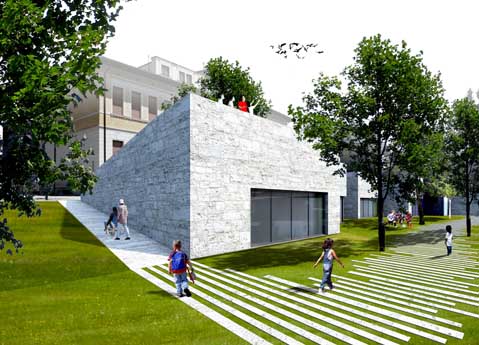
strategy

strategy

strategy
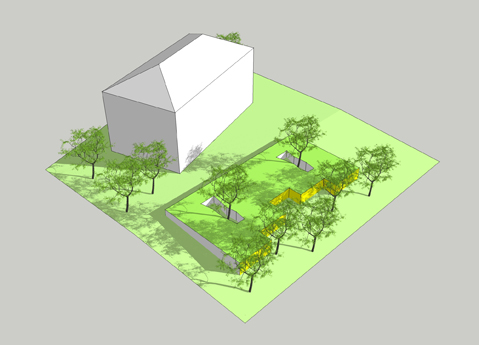
strategy

strategy

plan
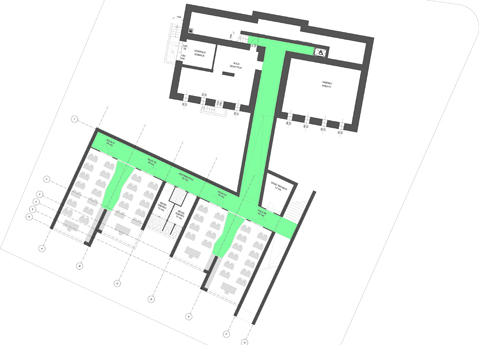
overview
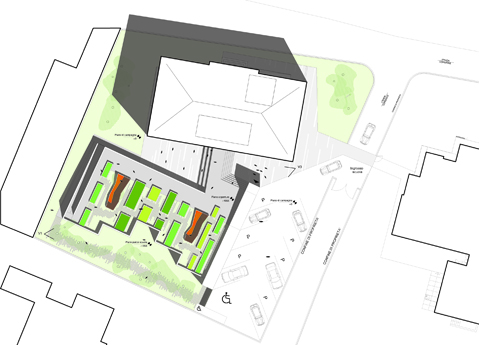
classroom view

section

entrance view
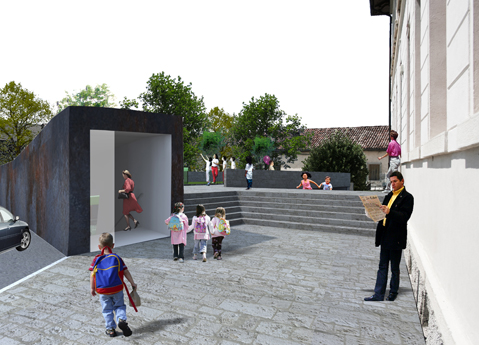
place:Libano, Belluno, IT
category:competition
client:Municipality of Sedico
project teamRudy Davi, Stefano Bizzarri
structure engineer:Mezzadingegneria s.r.l.
hetaing engineer:Federico Solmi
surface:230 sqm
year:2011
result:not relevant

















