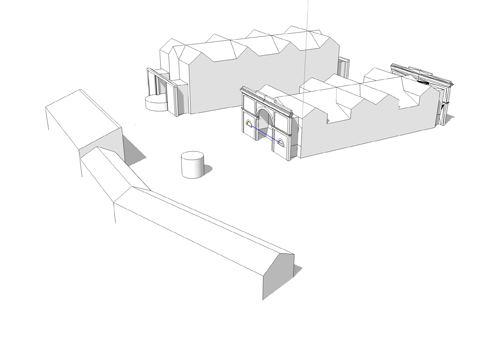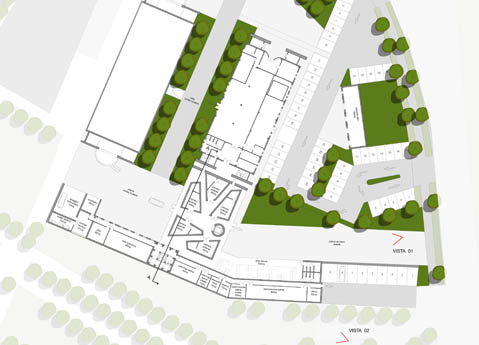THREE FINGERS
New city mourge in Ferrara
New city mourge in Ferrara
A first analysis of the project site showed a strong inhomogeneity of architectural languages present in existing buildings and redevelopment.
The proposed project for the construction of the new ''city mourge'' of Ferrara is to unify into a single architectural language of the existing buildings bound by partial refurbishment and new expansion volumes. The unifying architectural element is a steel skin that as a roof cover becomes architectural element for the facade for the construction of the new volumes of expansion. Another design choice was to keep detached volumes expansion with the existing building and make it happen at a height of 3.5 meters to show as much as possible its historical current facade.
Functions - The new project focuses on a clear separation between the spaces dedicated to the sore (public) and the spaces dedicated to the employees of the various mourge activities (private).
The existing building, subject to partial renovation, hosting duties of observation body / cold rooms, is connected to the morgue area by a functional block where is located a staircase and an elevator that connects the first floor and the basement area devoted to redial the deceased.
The area recomposition deceased in the basement is connected to mortuary room by the old well. The well becomes a lift. In fact, the body reassembled who reachs the ground floor, can later be housed directly inside the burial chamber of expertise.
Each mortuary room has its own internal private area for worship that will be set up differently depending on religious affiliation of the deceased.
An area of over 100 square meters connected to the mortuary chapel and overlooking the square access painful acts as a dining area and family services.
The area car wash place located in the west wing of the new building along with the technical rooms .
The design choice was to keep all the existing functions of the block B, owned AMSEF, unchanged. The small intervention was exclusively in repositioning the toilets and establish a connection (stairs and elevator) between the building B and the basement.
Materials - The materials used are mainly two. We wanted to bring to light the existing brick of the old buildings contrasting it with a new material such as zinc - titanium wrap that will go to all the new volumes and will become the coverage of the project.
All areas have translucent glass windows to allow a diffuse light within the spaces of work and refreshment.
The five mortuarie rooms are designed by concrete with a large glazed opening at the top directed to the south in order to bring light into the coffin.
Sustainability - The well within the project area as well as being an element of elevation of the deceased to the funeral home also becomes architectural element -functional collection of rainwater to be collected in a separate tank and reused in the toilets of the structure.
Long translucent glass placed south allow the contribution of light inside the spaces obitoriali and distribution by increasing the comfort of work spaces both from the thermal point of view of that brightness.
The proposed project for the construction of the new ''city mourge'' of Ferrara is to unify into a single architectural language of the existing buildings bound by partial refurbishment and new expansion volumes. The unifying architectural element is a steel skin that as a roof cover becomes architectural element for the facade for the construction of the new volumes of expansion. Another design choice was to keep detached volumes expansion with the existing building and make it happen at a height of 3.5 meters to show as much as possible its historical current facade.
Functions - The new project focuses on a clear separation between the spaces dedicated to the sore (public) and the spaces dedicated to the employees of the various mourge activities (private).
The existing building, subject to partial renovation, hosting duties of observation body / cold rooms, is connected to the morgue area by a functional block where is located a staircase and an elevator that connects the first floor and the basement area devoted to redial the deceased.
The area recomposition deceased in the basement is connected to mortuary room by the old well. The well becomes a lift. In fact, the body reassembled who reachs the ground floor, can later be housed directly inside the burial chamber of expertise.
Each mortuary room has its own internal private area for worship that will be set up differently depending on religious affiliation of the deceased.
An area of over 100 square meters connected to the mortuary chapel and overlooking the square access painful acts as a dining area and family services.
The area car wash place located in the west wing of the new building along with the technical rooms .
The design choice was to keep all the existing functions of the block B, owned AMSEF, unchanged. The small intervention was exclusively in repositioning the toilets and establish a connection (stairs and elevator) between the building B and the basement.
Materials - The materials used are mainly two. We wanted to bring to light the existing brick of the old buildings contrasting it with a new material such as zinc - titanium wrap that will go to all the new volumes and will become the coverage of the project.
All areas have translucent glass windows to allow a diffuse light within the spaces of work and refreshment.
The five mortuarie rooms are designed by concrete with a large glazed opening at the top directed to the south in order to bring light into the coffin.
Sustainability - The well within the project area as well as being an element of elevation of the deceased to the funeral home also becomes architectural element -functional collection of rainwater to be collected in a separate tank and reused in the toilets of the structure.
Long translucent glass placed south allow the contribution of light inside the spaces obitoriali and distribution by increasing the comfort of work spaces both from the thermal point of view of that brightness.
view fron the entrance

existing situation

roof cover

mortuary

plan

mortuary view

view park

place:Ferrara, IT
category:competition
client:Municipality of Ferrara
architect:Rudy Davi
project team:Michele Filippini
surface:4000 sqm
year:2012
result:not relevant

















