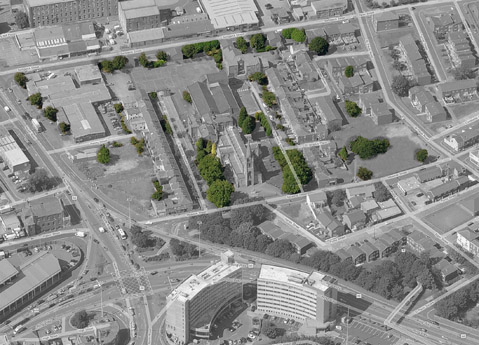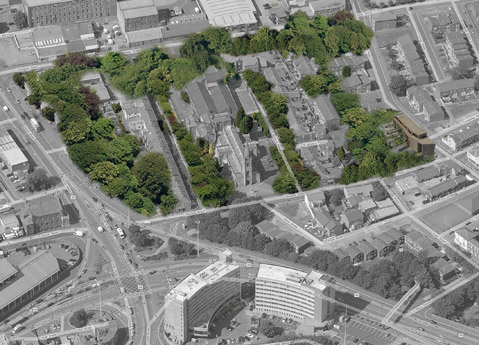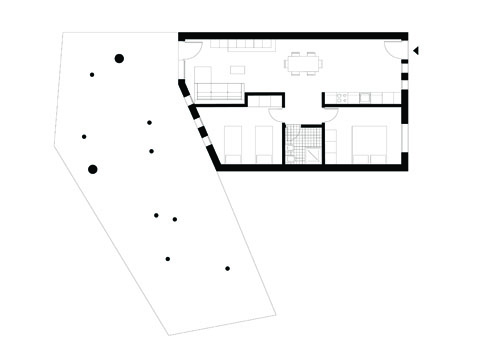TRABOCCHI
Housing in Preston
Housing in Preston
The design approach has not been made considering the only assignment plot it-self but having a clear overview of the entire neighbourhood and even more in caring about the urban develop of the city in function of the green areas. Through some questions we have tried to justificate our design approach. How can we recognise in the urban scale of the site the way to re-sewing a connective tissue? Our answer is through a statement where the empty space has to be considered as a not renewable resource. In order to follow our statement we started to analyze all the occasional green spots around the area with the intention of making one big green element out of the smalls green exceptions. Having this big public green lung goes against the Association program. To satisfy the request of the corporation we asked to our self: how can we maintain this big green without burden the residents? We created a strategy building which has one more store on the top pent house (not social) that has higher rent to cover the maintenance costs of the public green and turning over the old urban dwelling scheme with a new proposal in only one street side building but higher which allows to increase the green area. How can all the residents of the area have a private green area? Thanks to long balconies the residents who live in the upper floors of the building can feel and experience the public-green which becomes private whenever surrounds your own balcony. In order to satisfy the request of the major part off-street parking we created micro-dunes of 1,5 metre which can easily hide the cars from the pedestrian view creating a “parking park”. The public park is defined, from one side, from the dunes of the parking and in the other side from the “ha ha” which define the border between the public green and the private green owned by the bungalows at the ground floor.
strategy

existing situation

project

view

site plan

section

apartment A

apartment B

apartment C

placePreston, UK
categorycompetition
clientCommunity Gateway Association
project teamRudi Davi, Stefano Bizzarri, Andrea Bellodi
surface2750 sqm
year2009
resultnot relevant













