VIGNOLO HOUSE
House renovation
House renovation
The renovation is located inside the historic center of Ferrara and more precisely in the medieval part. The intervention is placed in an inner part of the building.
Structurally has been worked partially on the perimeter walls to allow the creation of a new window. Architecturally the whole dwelling was completely revised.
The living room has a space that connects the living area, the kitchen area up to the sitting area. The living room features a range of furnishings that communicate tightly with the corridor, making the room more than a simple connection to the toilet and the sleeping room.
The bathroom has an alternation of white and black colors, which are horizontal and vertical and also in the design of the furniture.
The sleeping area has a wardrobe and a bed that use the same materials as the other furnishings.
All the wooden ceilings have been paintented in white in order to make the spaces much worse by the unlucky light exposition of the entrance to the north and the bathroom and sleeping area inserted into a small internal court.
All furnishings are made by black mdf and brown wood. The bookshelves is made by metal.
Lighting was thought to be using Castaldi lamps by two products: a tubular lamp positioned both horizontally and vertically in living areas, kitchen and cabin and a built-in lamps for the corridor and the bathroom.
The bedroom is lighted by the Pillar Lamp.
The entire pavement was made of concrete with heating system.
Structurally has been worked partially on the perimeter walls to allow the creation of a new window. Architecturally the whole dwelling was completely revised.
The living room has a space that connects the living area, the kitchen area up to the sitting area. The living room features a range of furnishings that communicate tightly with the corridor, making the room more than a simple connection to the toilet and the sleeping room.
The bathroom has an alternation of white and black colors, which are horizontal and vertical and also in the design of the furniture.
The sleeping area has a wardrobe and a bed that use the same materials as the other furnishings.
All the wooden ceilings have been paintented in white in order to make the spaces much worse by the unlucky light exposition of the entrance to the north and the bathroom and sleeping area inserted into a small internal court.
All furnishings are made by black mdf and brown wood. The bookshelves is made by metal.
Lighting was thought to be using Castaldi lamps by two products: a tubular lamp positioned both horizontally and vertically in living areas, kitchen and cabin and a built-in lamps for the corridor and the bathroom.
The bedroom is lighted by the Pillar Lamp.
The entire pavement was made of concrete with heating system.
floor plan
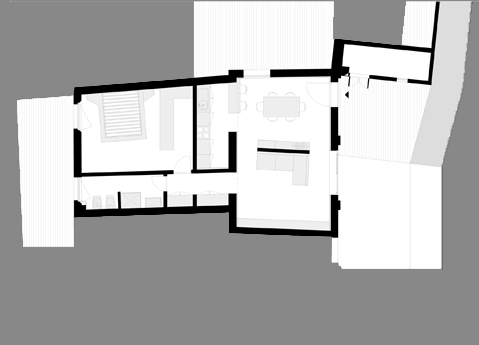
exterior
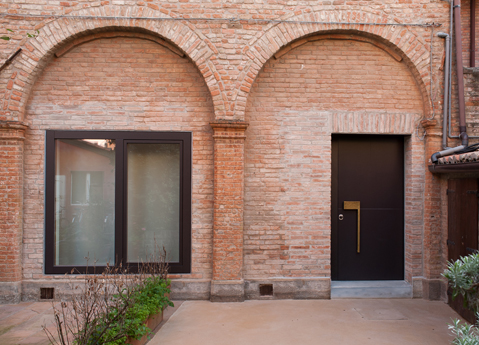
main door

entrance

kitchen

living room and corridor
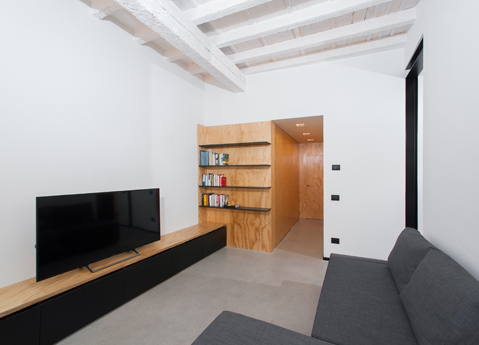
wall closet
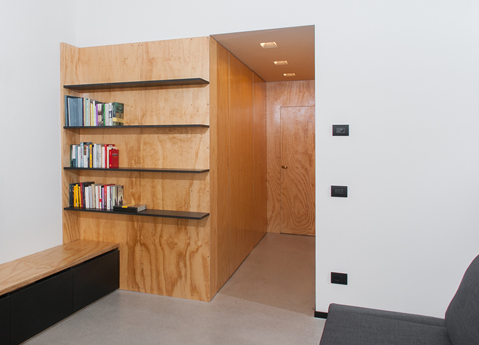
wall closet open
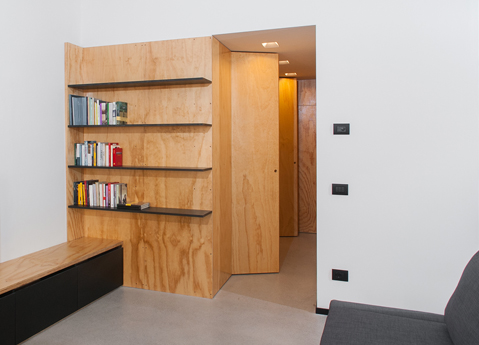
living room
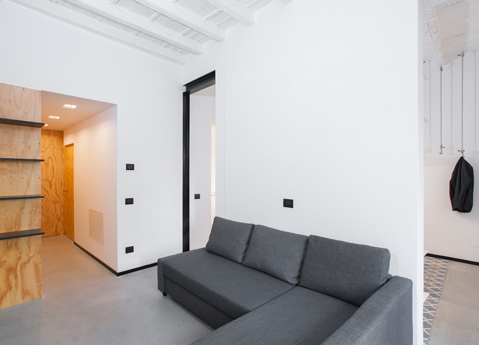
bathroom

closet
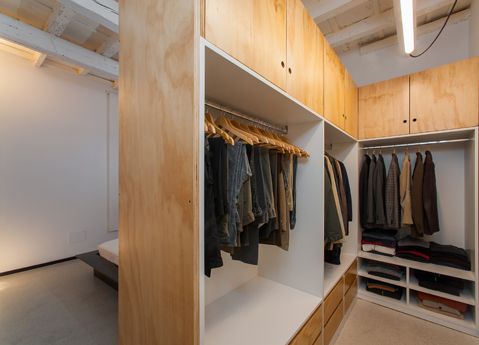
bed room
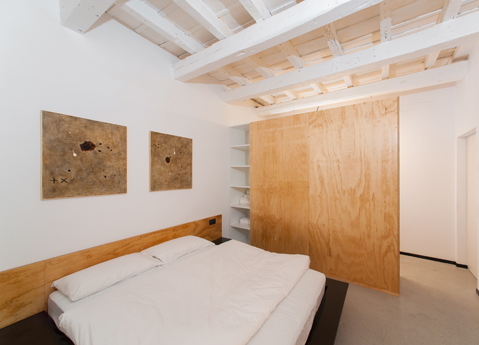
bed room
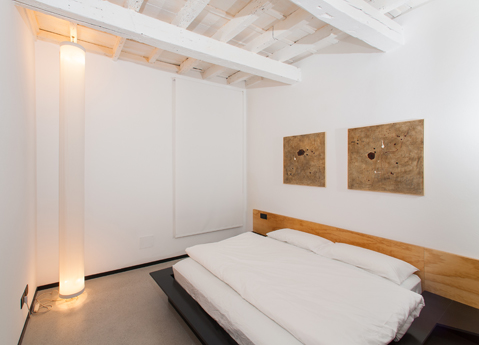
place:Ferrara IT
client:Privat
architect:Rudy Davi
project team:Valentina Turri, Christin Erdmann
structure engineer::Mezzadringegneria s.r.l - Francesco Pirani
heating engineer:Lionello Rosignoli
contractor:Impresa Pocaterra
wiring system:Marchesini Impianti
hidraulic system:M_V_Impianti
furniture:Sforza Falegnameria
lighting:Castaldi
date of commision:2016
date of building:2016-2017
cost:100.000 euro
status:built
photo::Matteo Cattabriga













