IL GIARDINO
Housing renovation in Castelmassa
Housing renovation in Castelmassa
The new design on the historical building "The Garden" focuses in complete recovery of the authentic historic façade, reporting back its original material and its old facade scheme according to the historical record.
To keep the authentic perforated patterns facade was impossible to insert a lift block prospicente on the facade that in the mainwhile could properly distribute the new apartments.
The solution was a gallery apartments distributions. The gallery becomes a filter between the old facade and the new one. The gallery is the element that keeps the person always in direct contact with the square and at the same time maintains a privacy policy with the adjacent outdoor space for the commercial part (restaurant).
Big windows, placed in new south facade fronting the gallery, bring large amount of direct light into the apartments. The new south facade is covered with a white painted brick that goes for the entire facade untill the roof and then down to the northern façade.
Volumetrically has been demolished all the old parts in the back of the property that were the result of a hasty and inappropriate accommodation dictated by the needs of the past years.
The new project offers commercial space on the ground floor with access from the square and with private outdoor adjacent to it and 4 duplex apartments of various sizes in the remaining two floors. All apartments are accessible from the south and north.
To keep the authentic perforated patterns facade was impossible to insert a lift block prospicente on the facade that in the mainwhile could properly distribute the new apartments.
The solution was a gallery apartments distributions. The gallery becomes a filter between the old facade and the new one. The gallery is the element that keeps the person always in direct contact with the square and at the same time maintains a privacy policy with the adjacent outdoor space for the commercial part (restaurant).
Big windows, placed in new south facade fronting the gallery, bring large amount of direct light into the apartments. The new south facade is covered with a white painted brick that goes for the entire facade untill the roof and then down to the northern façade.
Volumetrically has been demolished all the old parts in the back of the property that were the result of a hasty and inappropriate accommodation dictated by the needs of the past years.
The new project offers commercial space on the ground floor with access from the square and with private outdoor adjacent to it and 4 duplex apartments of various sizes in the remaining two floors. All apartments are accessible from the south and north.
night view

contestualixation

ground floor plan
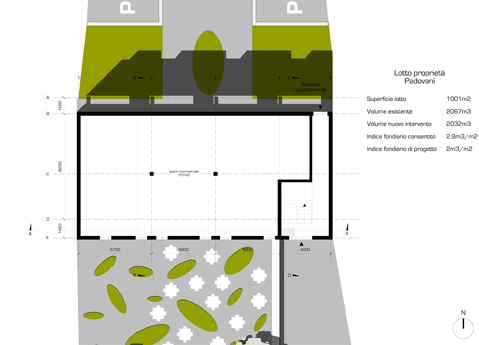
first floor plan

second floor plan

section

section
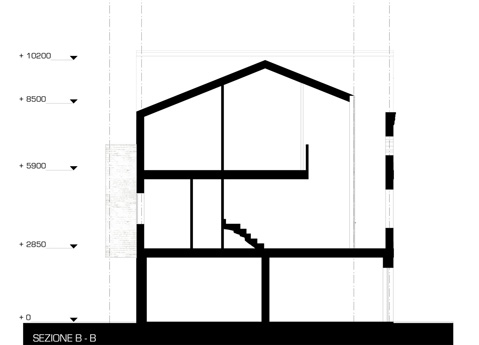
section

gallery view
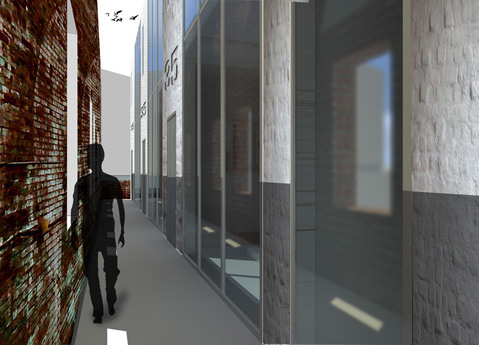
back view

living room view
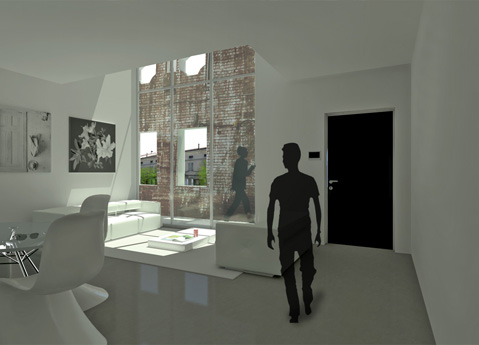
living room view
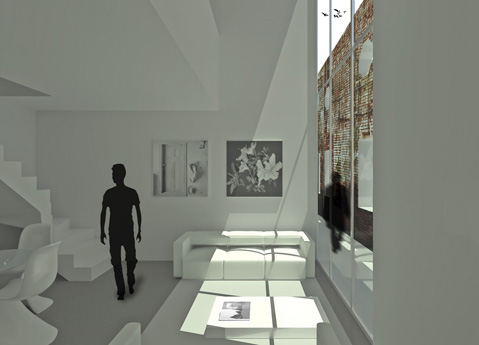
kitchen view
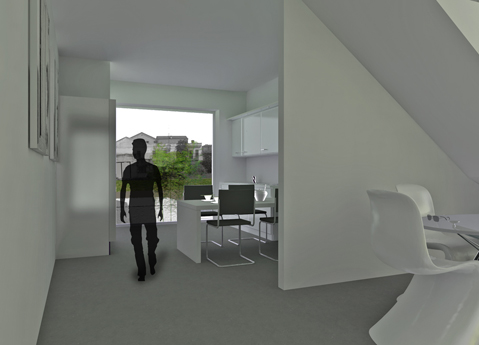
placeCastelmassa, Rovigo, IT
categoryproposal
clientRimondi
project teamRudy Davi, Stefano Bizzarri
surface600 sqm
year2009
statusnot built
